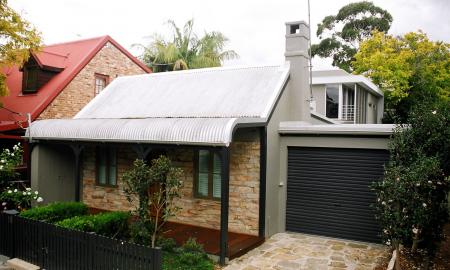
2006 Balmain
This property was originally an 1840’s worker’s cottage. It was unsympathetically renovated 12 years ago. The owner wanted an up to the minute, modern renovation, but blending with the...
Read More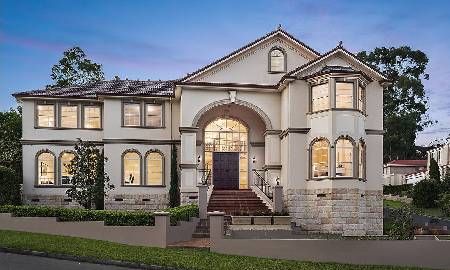
2004 West Pennant Hills – Akira Majestic
The Akira Majestic was designed by Akira Homes’ in-house multi-award-winning designer – Tony James Design. Construction was undertaken by Akira Homes’ master builders and carpent...
Read More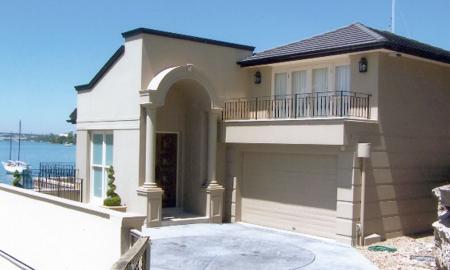
2002 Woolwich
This was an architect designed house sitting right on the water’s edge looking down Sydney Harbour. This construction had many difficulties, namely the site being at the end of a long drivew...
Read More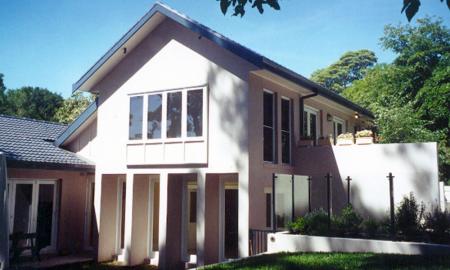
2001 Pymble
This property was an architect designed renovation. The owner had many unusual requests including random block work inside the living area and a long loggia over looking a fishpond at the front of...
Read More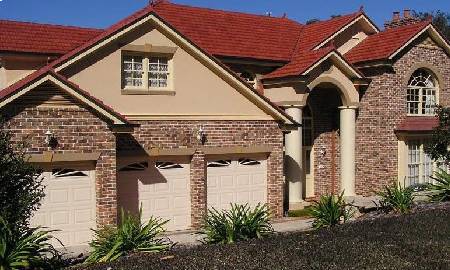
2000 West Pennant Hills – Akira Classic lll
The Akira Classic III was designed by Akira Homes’ in-house multi award winning designer – Tony James Design. Construction was undertaken by Akira Homes’ master builders and carp...
Read More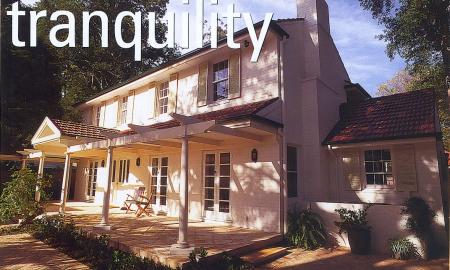
Wahroonga 1999
The renovation was designed by Akira Homes' in-house multi-award-winning designer – Tony James Design. Construction was undertaken by Akira Homes’ master builders and carpenters. ...
Read More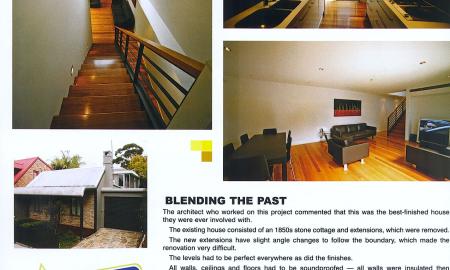
2006 Winner: House Additions / Alterations / Renovations $400,001 - $550,000
Blending the past. The architect who worked on this project commented that this was the best-finished house they were ever involved with. The existing house consisted of a 1850s stone cottage...
Read More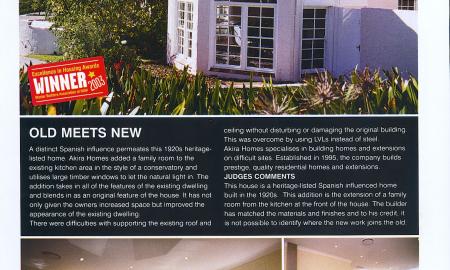
2003 Winner: House Additions/Alterations/Renovations Up to $100,000
Old meets new. A distinct Spanish influence permeates this 1920s heritage-listed home. Akira homes added a family room to the existing kitchen area in the style of a conservatory and utilises la...
Read More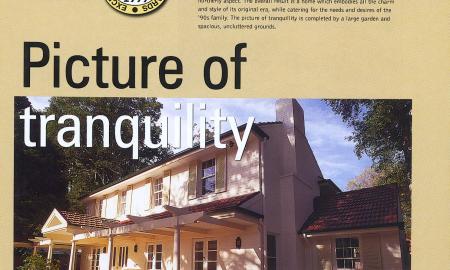
1999 Winner: House Additions/Alterations/Renovations $300,000 - $500,000
Winner (1999) This 1940’s Colonial-style home in leafy Wahroonga underwent a total reconstruction which involved a complete layout change and the addition of sympathetically designed new s...
Read More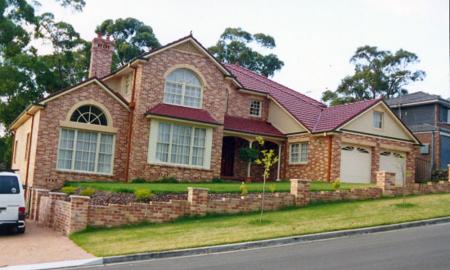
1998 Cherrybrook Akira Classic
The Akira Classic II was designed by Akira Homes’ in-house multi award winning designer – Tony James Design. Construction was undertaken by Akira Homes’ master builders and carpe...
Read More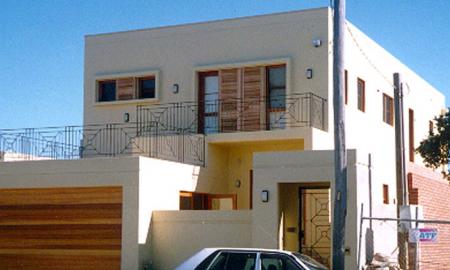
Dover Heights 1998
This was an architect designed house with many building challenges, including the need to keep the existing side walls of the existing property. The residence was built on sand. The roof needed to...
Read More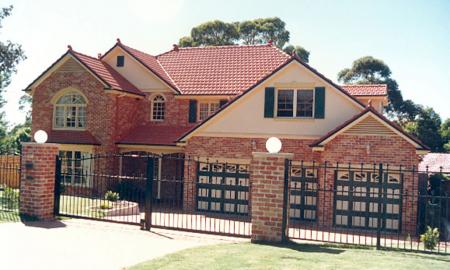
Wahroonga 1997 Akira Classic
The Akira Classic was designed by Akira Homes’ in-house multi-award-winning designer – Tony James Design. Construction was undertaken by Akira Homes’ master builders and carpente...
Read More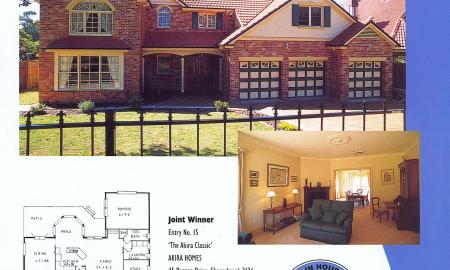
1997 Joint Winner: Contract Houses $200,001 - $300,000
Judge’s comments: This is a quality master built two-storey face-brick residence which reflects the skill, imagination and competence of the young builder whose personal hands-on involvement...
Read More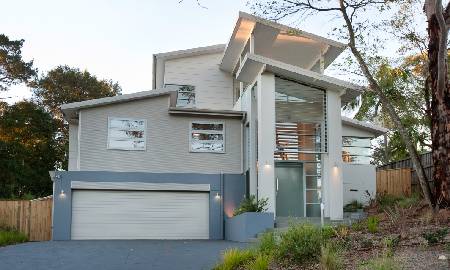
St Ives
The owner wanted a new home to blend in the surrounding bush landscape and to take advantage of the breezes. They also wanted an individual modern design. This house achieved all the client's criteria, while keeping a stunning contemporary fascade.
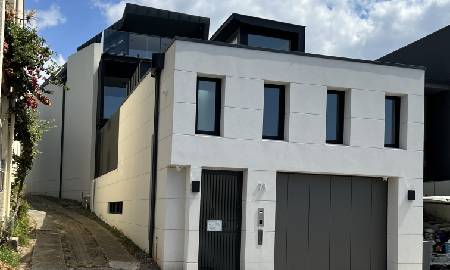
Balmain
This was an architect design new home built around an existing home while totalling changing the look and feel to an ultra modern build. The house includes many state of the art features, including full home automation, lift and turntable for vehicles.